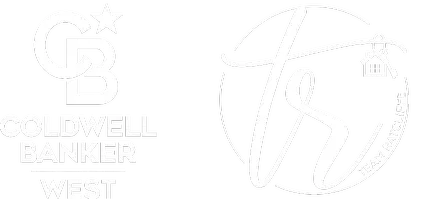8060 E Treeview CT Anaheim Hills, CA 92808
OPEN HOUSE
Sun May 04, 1:00pm - 3:00pm
UPDATED:
Key Details
Property Type Townhouse
Sub Type Townhouse
Listing Status Active
Purchase Type For Sale
Square Footage 1,611 sqft
Price per Sqft $539
Subdivision Viewpointe North (Vpnr)
MLS Listing ID OC25086261
Bedrooms 3
Full Baths 2
Half Baths 1
Condo Fees $466
HOA Fees $466/mo
HOA Y/N Yes
Year Built 1996
Lot Size 1.189 Acres
Property Sub-Type Townhouse
Property Description
Location
State CA
County Orange
Area 77 - Anaheim Hills
Interior
Interior Features Breakfast Bar, Ceiling Fan(s), Cathedral Ceiling(s), Separate/Formal Dining Room, Granite Counters, High Ceilings, Open Floorplan, Quartz Counters, Recessed Lighting, All Bedrooms Up, Walk-In Closet(s)
Heating Central, Natural Gas
Cooling Central Air, Electric
Fireplaces Type Electric, Living Room
Fireplace Yes
Appliance Dishwasher, Free-Standing Range, Disposal, Gas Range, Gas Water Heater, Microwave, Vented Exhaust Fan, Water To Refrigerator, Water Heater
Laundry Washer Hookup, Gas Dryer Hookup, Inside, Laundry Closet, Upper Level
Exterior
Parking Features Door-Multi, Direct Access, Garage Faces Front, Garage, Garage Door Opener, Guest
Garage Spaces 2.0
Garage Description 2.0
Fence Stucco Wall
Pool In Ground, Association
Community Features Biking, Curbs, Dog Park, Fishing, Golf, Hiking, Horse Trails, Stable(s), Lake, Park, Storm Drain(s), Street Lights, Suburban, Sidewalks, Gated
Utilities Available Cable Available, Electricity Connected, Natural Gas Connected, Phone Available, Sewer Connected, Water Connected
Amenities Available Call for Rules, Clubhouse, Controlled Access, Maintenance Grounds, Management, Maintenance Front Yard, Pool, Spa/Hot Tub
View Y/N Yes
View Park/Greenbelt
Roof Type Tile
Porch Concrete, Patio
Attached Garage Yes
Total Parking Spaces 2
Private Pool No
Building
Dwelling Type House
Story 2
Entry Level Two
Foundation Slab
Sewer Public Sewer
Water Public
Level or Stories Two
New Construction No
Schools
Elementary Schools Canyon Rim
Middle Schools El Rancho
High Schools Canyon
School District Orange Unified
Others
HOA Name Viewpoint North
Senior Community No
Tax ID 93051161
Security Features Carbon Monoxide Detector(s),Security Gate,Gated Community,Key Card Entry,Smoke Detector(s)
Acceptable Financing Cash, Cash to New Loan, Conventional
Horse Feature Riding Trail
Listing Terms Cash, Cash to New Loan, Conventional
Special Listing Condition Probate Listing




