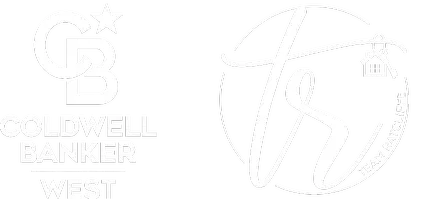340 Terry WAY La Habra, CA 90631
UPDATED:
Key Details
Property Type Single Family Home
Sub Type Single Family Residence
Listing Status Active
Purchase Type For Sale
Square Footage 1,388 sqft
Price per Sqft $792
MLS Listing ID IV25106603
Bedrooms 3
Full Baths 2
Construction Status Updated/Remodeled,Turnkey
HOA Y/N No
Year Built 1959
Lot Size 7,244 Sqft
Property Sub-Type Single Family Residence
Property Description
THIS IS A GORGEOUS REMODELED HOME, IN A MOST DESIRABLE AREA OF LA HABRA, WHERE NOT TOO MANY PROPERTIES GO ON THE MARKET. LOCATED IN A PRIVATE AND SMALL CUL-DE-SAC STREET BORDERING LA HABRA HILLS AND CLOSE TO GREAT SCHOOLS. MASTER BEDROOM HAS A WALK IN CLOSET, UPDATED BATHROOM WITH QUARTZ COUNTERTOP AND A PRIVATE SLIDING DOOR TO BACK YARD. GOOD SIZED BEDROOMS AND REMODELED BATHROOMS. OPEN-CONCEPT LIVING AREA, GORGEOUS REMODELED KITCHEN WITH QUARTZ COUNTERS AND 9'X4' ISLAND, PERFECT FOR ENTERAINING. NEWER, UPDATED WINDOWS AND WRAP AROUND PATIO DOORS TO GIVE YOU THAT FEELING OF OPEN AIR LIVING. PERFECTLY SIZED LOT WITH FRUIT TREE AND GARDEN AREAS.
PICTURES DO NOT DESCRIBE THIS BEAUTIFUL, UPGRADED HOME.
Location
State CA
County Orange
Area 87 - La Habra
Rooms
Main Level Bedrooms 3
Interior
Interior Features Ceiling Fan(s), Separate/Formal Dining Room, Quartz Counters, See Remarks, All Bedrooms Down, Bedroom on Main Level, Main Level Primary, Walk-In Pantry, Walk-In Closet(s)
Heating Central, ENERGY STAR Qualified Equipment, Fireplace(s)
Cooling Central Air
Flooring Carpet, Stone, Wood
Fireplaces Type Gas, Living Room
Inclusions KITCHEN APPLIANCES
Fireplace Yes
Appliance Dishwasher, ENERGY STAR Qualified Appliances, Disposal, Gas Oven, Gas Range, Gas Water Heater, High Efficiency Water Heater, Microwave, Range Hood, Water Heater
Laundry Electric Dryer Hookup, Gas Dryer Hookup, In Garage
Exterior
Exterior Feature Rain Gutters
Parking Features Door-Single, Driveway, Garage Faces Front, Garage
Garage Spaces 2.0
Garage Description 2.0
Fence Block, Chain Link, Wood
Pool None
Community Features Foothills, Sidewalks
Utilities Available Electricity Available, Natural Gas Available, Sewer Connected
View Y/N Yes
View Canyon, Hills, Valley
Roof Type Composition
Accessibility None
Porch Front Porch, Patio, Porch, Stone
Attached Garage Yes
Total Parking Spaces 2
Private Pool No
Building
Lot Description Cul-De-Sac, Front Yard, Sprinklers In Rear, Sprinklers In Front, Yard
Dwelling Type House
Story 1
Entry Level One
Foundation Raised
Sewer Public Sewer
Water Public
Architectural Style Ranch
Level or Stories One
New Construction No
Construction Status Updated/Remodeled,Turnkey
Schools
Elementary Schools El Cerrito
Middle Schools Washington
High Schools La Habra
School District Fullerton Joint Union High
Others
Senior Community No
Tax ID 01731116
Security Features Carbon Monoxide Detector(s),Smoke Detector(s)
Acceptable Financing Cash, Conventional, FHA, Fannie Mae, Freddie Mac, Government Loan, Submit, VA Loan
Listing Terms Cash, Conventional, FHA, Fannie Mae, Freddie Mac, Government Loan, Submit, VA Loan
Special Listing Condition Standard, Trust




