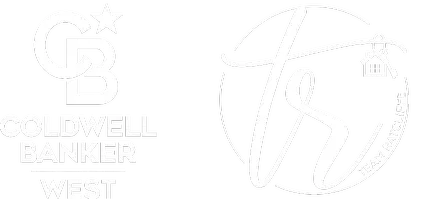31273 Quarter Horse Way Menifee, CA 92584
OPEN HOUSE
Sun Jun 22, 10:00am - 1:00pm
UPDATED:
Key Details
Property Type Single Family Home
Sub Type Detached
Listing Status Active
Purchase Type For Sale
Square Footage 2,650 sqft
Price per Sqft $245
MLS Listing ID DW25134941
Style Detached
Bedrooms 4
Full Baths 3
Construction Status Turnkey
HOA Fees $29/mo
HOA Y/N Yes
Year Built 2019
Lot Size 0.270 Acres
Acres 0.27
Property Sub-Type Detached
Property Description
Lowest-Priced 4-Bedroom Home in the Desirable Centennial Community! Don't miss this incredible opportunity to own beautifully maintained 4-bedroom, 3-bathroom two-story home located in the highly desirable Centennial community in the heart of Menifee, California. Built in 2019, this spacious 2,650 sq ft residence sits on an expansive 11,761 sq ft lot, offering modern comforts, thoughtful upgrades, and exceptional indoor-outdoor living. Step inside to an open and inviting floor plan, featuring a bedroom and full bathroom conveniently located downstairsperfect for guests or multigenerational living. The gourmet kitchen boasts an oversized quartz island, stainless steel appliances, and ample cabinetry, flowing seamlessly into the generous living and dining areas. Upstairs, the spa-like primary suite offers a peaceful retreat, complete with a luxurious en-suite bathroom featuring a separate soaking tub and walk-in shower, dual vanities, and a large walk-in closet. Enjoy outdoor living at its best with a complete built-in BBQ, fire pit, and plenty of room to relax or entertain. Additional highlights include solar panels for energy efficiency, low HOA fees, low property taxes, and a 2-car garage. This home blends comfort, functionality, and styleall within a friendly and growing community with parks, trails, and convenient access to schools, shopping, and freeways. This is the best value in one of Menifees fastest-growing and most desirable communitiesschedule your showing today before its gone!
Location
State CA
County Riverside
Area Riv Cty-Menifee (92584)
Interior
Interior Features Pantry
Heating Natural Gas
Cooling Central Forced Air
Flooring Laminate
Equipment Refrigerator, 6 Burner Stove, Gas Oven, Barbecue
Appliance Refrigerator, 6 Burner Stove, Gas Oven, Barbecue
Laundry Laundry Room, Inside
Exterior
Parking Features Garage
Garage Spaces 2.0
Fence Vinyl
Utilities Available Electricity Available, Natural Gas Available, See Remarks, Sewer Available, Water Available
View Mountains/Hills, Neighborhood, Peek-A-Boo
Roof Type Tile/Clay
Total Parking Spaces 2
Building
Lot Description Sidewalks
Story 2
Sewer Public Sewer
Water Public
Level or Stories 2 Story
Construction Status Turnkey
Others
Monthly Total Fees $429
Acceptable Financing Cash, Conventional, FHA, VA
Listing Terms Cash, Conventional, FHA, VA
Special Listing Condition NOD Filed/Foreclosure Pnd




