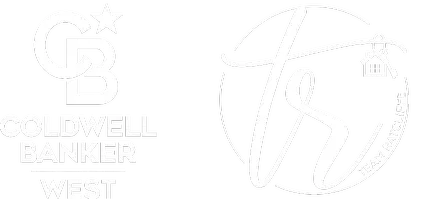9384 Calm Water Place Rancho Cucamonga, CA 91730
OPEN HOUSE
Sat Jun 21, 12:00pm - 3:00pm
Sun Jun 22, 12:00pm - 3:00pm
UPDATED:
Key Details
Property Type Condo
Listing Status Active
Purchase Type For Sale
Square Footage 1,291 sqft
Price per Sqft $449
MLS Listing ID IV25128683
Style All Other Attached
Bedrooms 2
Full Baths 2
Construction Status Turnkey
HOA Fees $250/mo
HOA Y/N Yes
Year Built 2022
Lot Size 1,291 Sqft
Acres 0.0296
Property Description
Welcome to the epitome of chic, single-level living in the heart of the highly desirable Resort community! This stunning end-unit condo is located on the 3rd floor with elevator access offers the perfect blend of modern upgrades, functional design, and upscale finishesready for you to move right in. Step inside to an open-concept floor plan highlighted by Luxury Vinyl Plank flooring, sleek quartz countertops, a full designer backsplash, and custom closetsincluding a walk-in in the serene primary suite and built-in closet in the secondary bedroom. The epoxy-coated garage adds a clean, polished feel, while privacy black window tint on key windows enhances energy efficiency, reduces glare, and protects your interiors from UV damage. Sophisticated touches aboundfrom the bold black accent wall to curated designer furnishings and artwork (select pieces available for purchase!). Every element has been thoughtfully chosen to reflect upscale, turn-key living. All this, plus a prime location just minutes from the 10 & 15 Freeways, Ontario Mills, Victoria Gardens, Costco, Target, Sams Club, and an abundance of dining and entertainment. Dont miss this rare opportunity to own a stylish, move-in-ready condo in a thriving community. Schedule your private tour todaythis dream home wont last! click the link to explore the Resort amenities:https://theresortliving.com/resort-living/
Location
State CA
County San Bernardino
Area Rancho Cucamonga (91730)
Interior
Interior Features Corian Counters, Recessed Lighting
Cooling Central Forced Air, Energy Star
Flooring Carpet, Laminate
Equipment Dishwasher, Microwave, Electric Oven, Electric Range
Appliance Dishwasher, Microwave, Electric Oven, Electric Range
Laundry Closet Stacked, Laundry Room
Exterior
Parking Features Garage, Garage - Single Door
Garage Spaces 2.0
Pool Below Ground, Association, Heated
Utilities Available Electricity Available, Sewer Connected
View City Lights
Roof Type Shingle
Total Parking Spaces 2
Building
Lot Description Curbs
Story 1
Lot Size Range 1-3999 SF
Sewer Sewer Paid
Water Public
Architectural Style Modern
Level or Stories 1 Story
Construction Status Turnkey
Others
Monthly Total Fees $519
Acceptable Financing Cash, Conventional, FHA, Cash To New Loan
Listing Terms Cash, Conventional, FHA, Cash To New Loan
Special Listing Condition Standard




