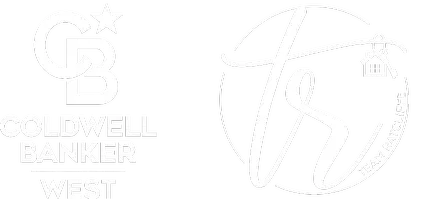12052 Sky View Drive Valley Center, CA 92082
UPDATED:
Key Details
Property Type Single Family Home
Sub Type Detached
Listing Status Active
Purchase Type For Sale
Square Footage 4,010 sqft
Price per Sqft $380
Subdivision Valley Center
MLS Listing ID 250030867
Style Detached
Bedrooms 5
Full Baths 4
Half Baths 1
HOA Y/N No
Year Built 1991
Acres 4.65
Property Sub-Type Detached
Property Description
Collectively, the property boasts approximately 800 sqft of covered patio space, creating an enchanting environment for al fresco dining, lively gatherings, or simply unwinding in the shade, truly a "paradise oasis in the country." Beyond the luxury and comfort, this property is engineered for efficiency and sustainability. Solar panels significantly reduce electricity bills, while Tesla Powerwalls ensure consistent, reliable power year-round. Water collection is a breeze with strategically placed holding ponds, rain gutters, and substantial 5,000-gallon and 2,500-gallon water storage tanks. For the animal lover, this fully fenced 4.65 acre estate is a dream come true! Equipped with a 75'x115' arena, three comfortable stalls, a dedicated hay barn, and a convenient tack shed, all your equestrian needs are met. Plus, there's ample extra space, inviting further growth and customization for your animal companions. This is more than just a home; it's a lifestyle. Discover the perfect blend of rustic charm, modern amenities, and unparalleled functionality in this Valley Center gem.
Location
State CA
County San Diego
Community Valley Center
Area Valley Center (92082)
Rooms
Family Room 14X15
Other Rooms 11X15
Guest Accommodations Detached
Master Bedroom 11X15
Bedroom 2 15X16
Bedroom 3 11X15
Bedroom 4 10X14
Bedroom 5 11X11
Living Room 11X15
Dining Room 9X11
Kitchen 14X15
Interior
Heating Electric, Wood
Cooling Central Forced Air
Flooring Tile
Fireplaces Number 1
Fireplaces Type Wood
Equipment Dishwasher, Built-In
Appliance Dishwasher, Built-In
Laundry Closet Full Sized
Exterior
Exterior Feature Wood
Parking Features None Known
Fence Cross Fencing, Full
Pool Below Ground, Saltwater
Roof Type Composition
Total Parking Spaces 8
Building
Story 2
Lot Size Range 4+ to 10 AC
Sewer Conventional Septic
Water Public
Level or Stories 2 Story
Others
Senior Community Other
Ownership Fee Simple
Acceptable Financing Cash, Conventional, FHA, VA
Listing Terms Cash, Conventional, FHA, VA




